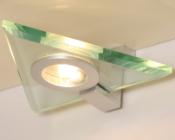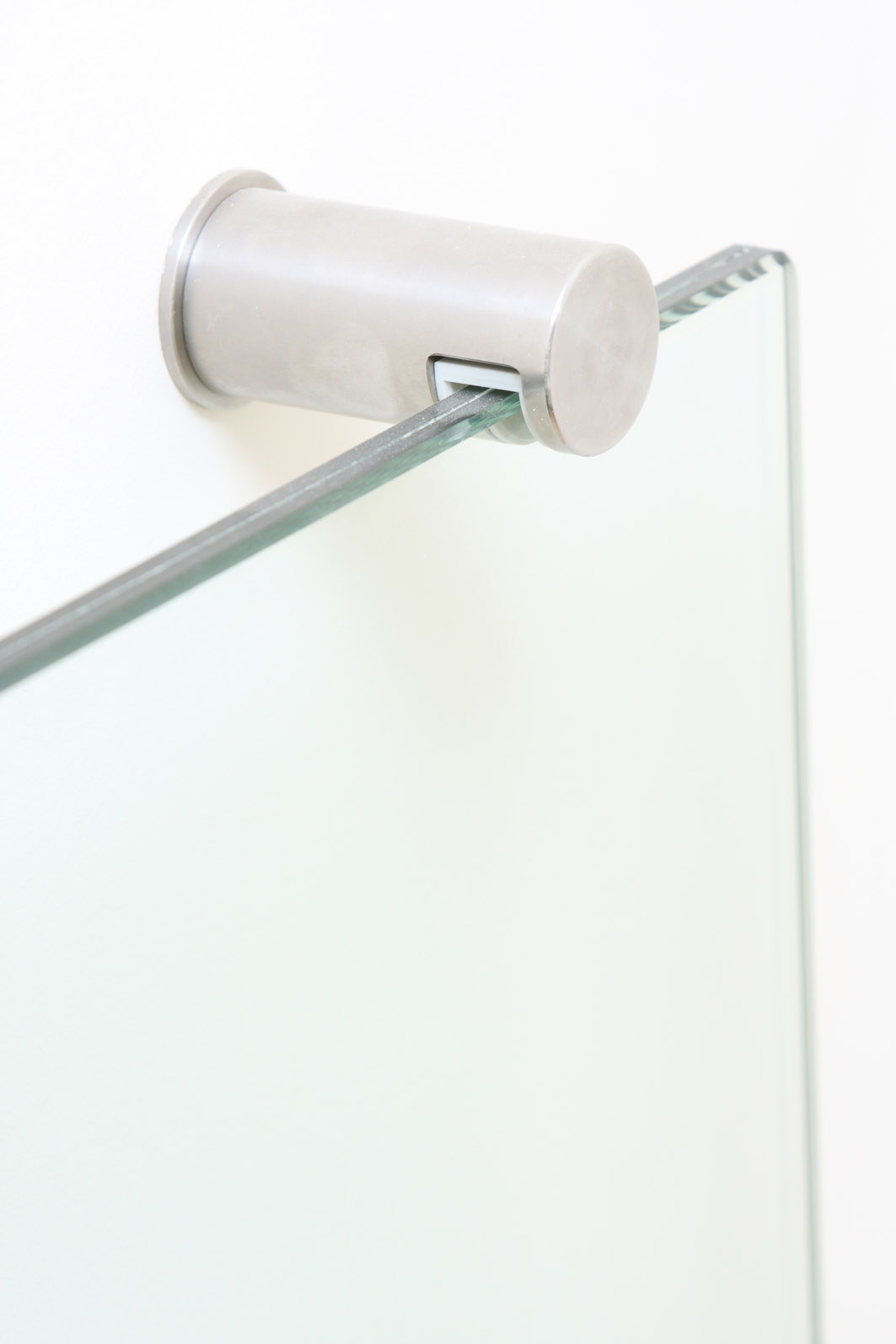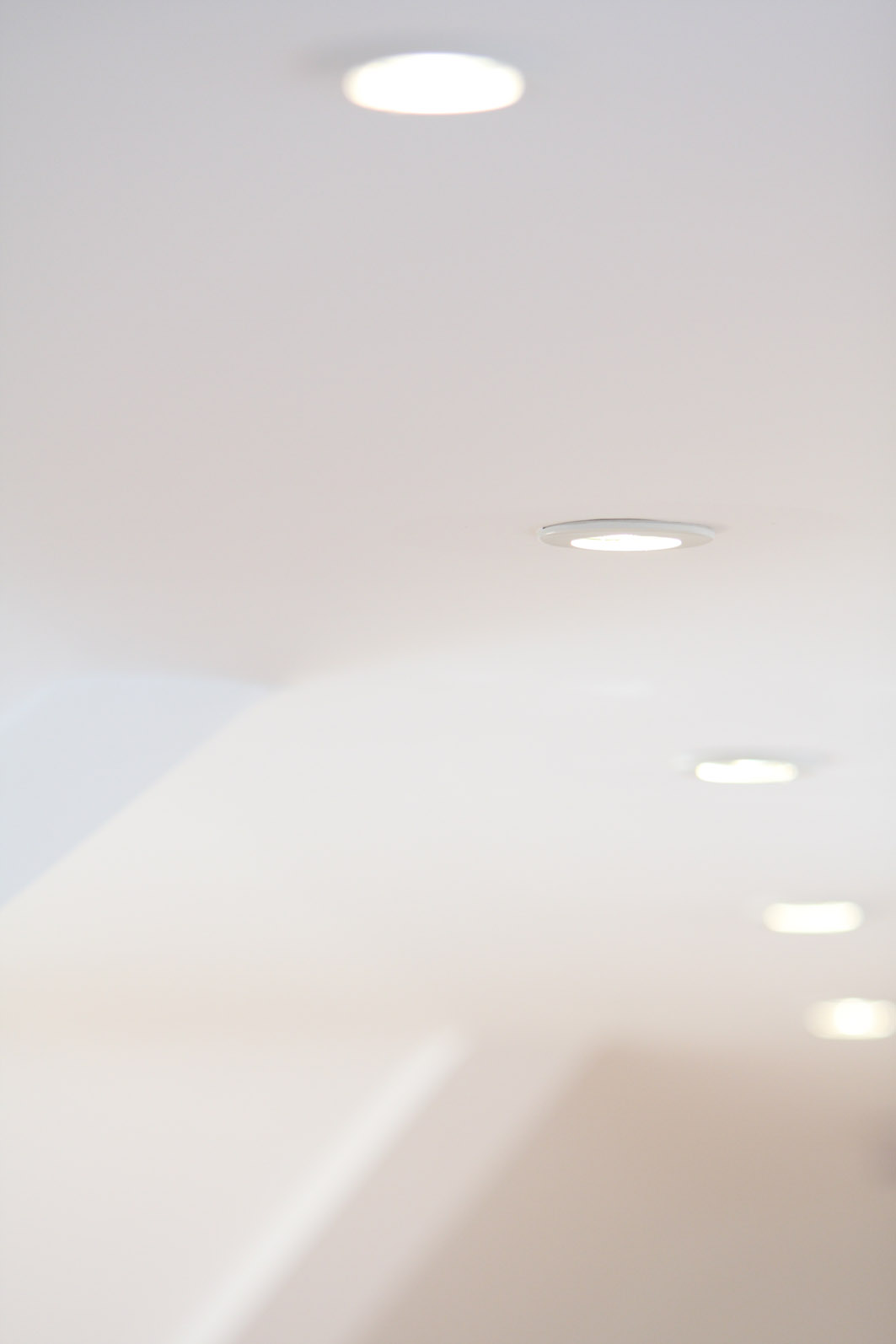Specification & Finishes ...







KITCHENS
The kitchens feature a comprehensive bespoke range of Designer floor & wall cupboards. Full range of high quality kitchen appliances fitted as standard to include:-
- Built-in fridge & freezer
- Built-in oven
- Luxury four- ring gas hob
- Integrated washer/dryer
- Integrated dishwasher
- Franke stainless steel sink with waste disposal
- Inset low voltage lighting
- Tiled floors by Porcelanosa
- N.B. Some kitchens also have built-in microwave ovens.
BATHROOMS
Porcelain sanitary ware to all bathrooms & en-suites including:-
- Stylish modern suspended toilets & handbasins for ease of maintenance.
- Luxury bath with sleek elegant polished chrome fittings.
- Porcelain shower tray with glass shower enclosure.
- Contemporary classic tiling by Porcelanosa.
- Large fitted wall mirror above handbasins.
- Electric shaver socket.
- Luxury chrome heated towel rails.
- Recessed low voltage spot lighting to all ceilings.
FLOORING
All bathrooms, en-suites, kitchen floors & splashbacks are tiled with beautiful Porcelanosa Spanish ceramic tiles.
Other main areas within each flat are fully carpeted throughout.
The open plan Penthouse has solid oak flooring throughout the living areas, opening onto a solid oak decked terrace, whilst the bedroom areas are fully carpeted.
DECORATION & FINISH
All internal walls have a smooth plaster finish & cream emulsion paint.
Ceilings throughout are smooth set & finished with white emulsion paint.
ELECTRICAL INSTALLATION
Each home features a comprehensive electrical system including…
Low-voltage recessed down lighters throughout. Elegant flush light switches are fitted to all rooms.
A generous supply of double power sockets. Shaver sockets are provided as standard.
External lighting is supplied to the entrance porches, patios & balconies.
A mains fed fire/smoke detector with battery back-up is fitted in each apartment connected by Redcare line.A burglar alarm system is fitted as standard.








DOORS & WARDROBES
Both front & internal doors are modern smooth finished light oak, furnished with elegant chrome handles & fittings. All bedrooms have built in wardrobes with drawers & hanging rails.
WINDOWS & PATIO DOORS
White low-maintenance PVCu double-glazed sealed unit ‘tilt & turn’ windows & patio doors with security locking mechanisms are fitted throughout.
INSULATION & SOUNDPROOFING
Both insulation & soundproofing is provided to a very high standard, complying with the latest NHBC thermal & noise regulations.
TELEVISION & TELEPHONE
Telephone outlets are provided to the living room & bedrooms. Television points are located in the living room & both bedrooms.
A communal terrestrial aerial & Sky satellite television dish are provided for customer subscription & connection, subject to service provider.
CENTRAL HEATING
A highly efficient gas-fired central heating system is provided. Radiators are fitted with individual thermostatic controls. A polished chrome heated towel rail is provided to both the bathrooms & en-suites. State of the art glass radiators to main communal areas.
COMMUNAL AREAS
Internal walls have a smooth plaster finish & cream emulsion paint. Ceilings are smooth set & finished with white emulsion paint. Communal entrance hall is laid with Limestone flagstones.
The main staircase & landing has light oak treads with glass balustrade & light oak handrail.
Lighting to the interior of the communal areas is provided by use of automatic, low-voltage down-lighters fitted to the ceilings & wall mounted up-lighters.
NHBC
The National House Building Council have independently surveyed the property during the course of construction and a NHBC Buildmark Warranty will be provided.
EXTERNALLY
The driveway has a fine resin bonded gravel finish with granite set edgings. The parking areas are denoted with herringbone patterned granite sets.
A communal bin store is discreetly placed away from the apartments.
Elegant & modern low-voltage garden lighting to all pathways & parking areas. The gardens are beautifully & imaginatively landscaped to provide generous planting of trees & flowering shrubs.
There is also a folly with oak Gazebo, planted with flowering climbers & seating area.
Please click here to return to the 'Home Page'.
Please visit the 'Floor Plans' page and 'Specification' page for more details. For directions on how to find the Aliston House, including a map, please click here to visit the 'Contact Us' page of this website.
Copyright 2024 www.flatsdevon.com admin@alistonhouse.com